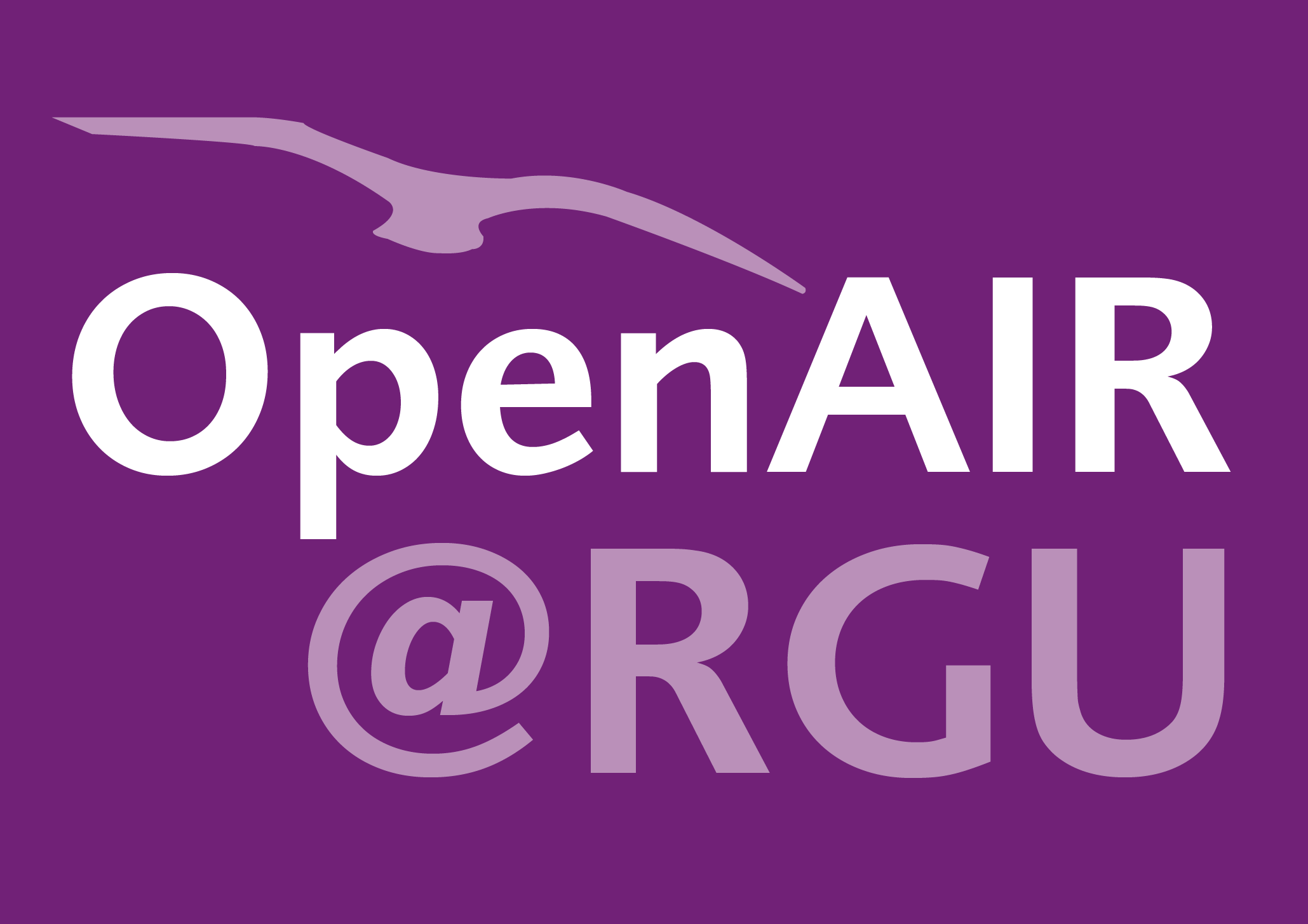Chen Wang
Use of 3D visualisation tools for representing urban greenspace spatial planning.
Wang, Chen; Miller, David; Jiang, Yang; Donaldson-Selby, Gillian
Authors
David Miller
Yang Jiang
Gillian Donaldson-Selby
Abstract
The objective of this paper is to report on the development of prototype models for use in raising public awareness of changes in urban areas, focusing on green spaces, and testing responses to scenarios of change. Specifically, the focus is on the design of appropriate types of outdoor features for community planning and engagement. This modelling is fulfilled using the Autodesk Maya, Google SketchUp and ArcGIS software packages together in a novel combination of spatial and visualisation tools. The experiment results show evidence that different types of 3D iconic symbols with interactive communication will influence participation and decision making in land use planning.
Citation
WANG, C., MILLER, D., JIANG, Y. and DONALDSON-SELBY, G. 2015. Use of 3D visualisation tools for representing urban greenspace spatial planning. In Proceedings of the 2nd International information science and control engineering conference 2015 (ICISCE 2015), 24-26 April 2015, Shanghai, China. Piscataway: IEEEE [online], pages 525-532. Available from: https://doi.org/10.1109/ICISCE.2015.123
| Presentation Conference Type | Conference Paper (published) |
|---|---|
| Conference Name | 2nd International information science and control engineering conference 2015 (ICISCE) |
| Start Date | Apr 24, 2015 |
| End Date | Apr 26, 2015 |
| Acceptance Date | Jan 26, 2015 |
| Online Publication Date | Apr 26, 2015 |
| Publication Date | Jun 11, 2015 |
| Deposit Date | Jan 27, 2020 |
| Publicly Available Date | May 8, 2020 |
| Publisher | Institute of Electrical and Electronics Engineers (IEEE) |
| Peer Reviewed | Peer Reviewed |
| Pages | 528-532 |
| ISBN | 9781467368506 |
| DOI | https://doi.org/10.1109/ICISCE.2015.123 |
| Keywords | 3D visualisation; GIS; Land use; Greenspace; Public engagement |
| Public URL | https://rgu-repository.worktribe.com/output/816382 |
Files
WANG 2016 Use of 3D
(831 Kb)
PDF
Publisher Licence URL
https://creativecommons.org/licenses/by-nc/4.0/
You might also like
The intersection of fashion, immersive technology and sustainability: a literature review.
(2023)
Journal Article
Harris Tweed: a glocal case study.
(2021)
Journal Article
A simple encoder scheme for distributed residual video coding.
(2020)
Journal Article
室内3D点云模型的门窗检测.
(2019)
Journal Article
Downloadable Citations
About OpenAIR@RGU
Administrator e-mail: publications@rgu.ac.uk
This application uses the following open-source libraries:
SheetJS Community Edition
Apache License Version 2.0 (http://www.apache.org/licenses/)
PDF.js
Apache License Version 2.0 (http://www.apache.org/licenses/)
Font Awesome
SIL OFL 1.1 (http://scripts.sil.org/OFL)
MIT License (http://opensource.org/licenses/mit-license.html)
CC BY 3.0 ( http://creativecommons.org/licenses/by/3.0/)
Powered by Worktribe © 2025
Advanced Search
